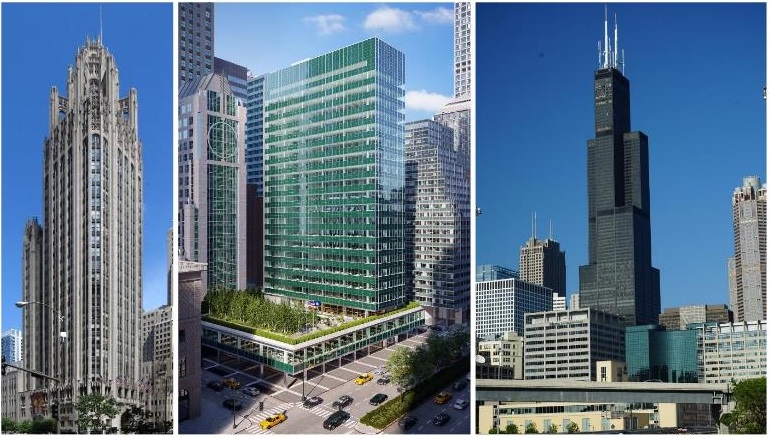

Save the Date – TBD Presentation
Presented by: To be determined
This meeting will take place at:
Waterview
350 W Wolff Point Plaza
15th Floor,
Chicago, IL 60654
The committee meeting will start at the usual time 5:00 pm in the Waterview Lounge with drinks and appetizers. At 6:00 pm we will adjourn to the LaSalle Room for our business meeting and technical presentation.
Do you have a program you would like to share with the committee, please feel free to reach out to our program coordinator at jose.estrada@clarkdietrich.com